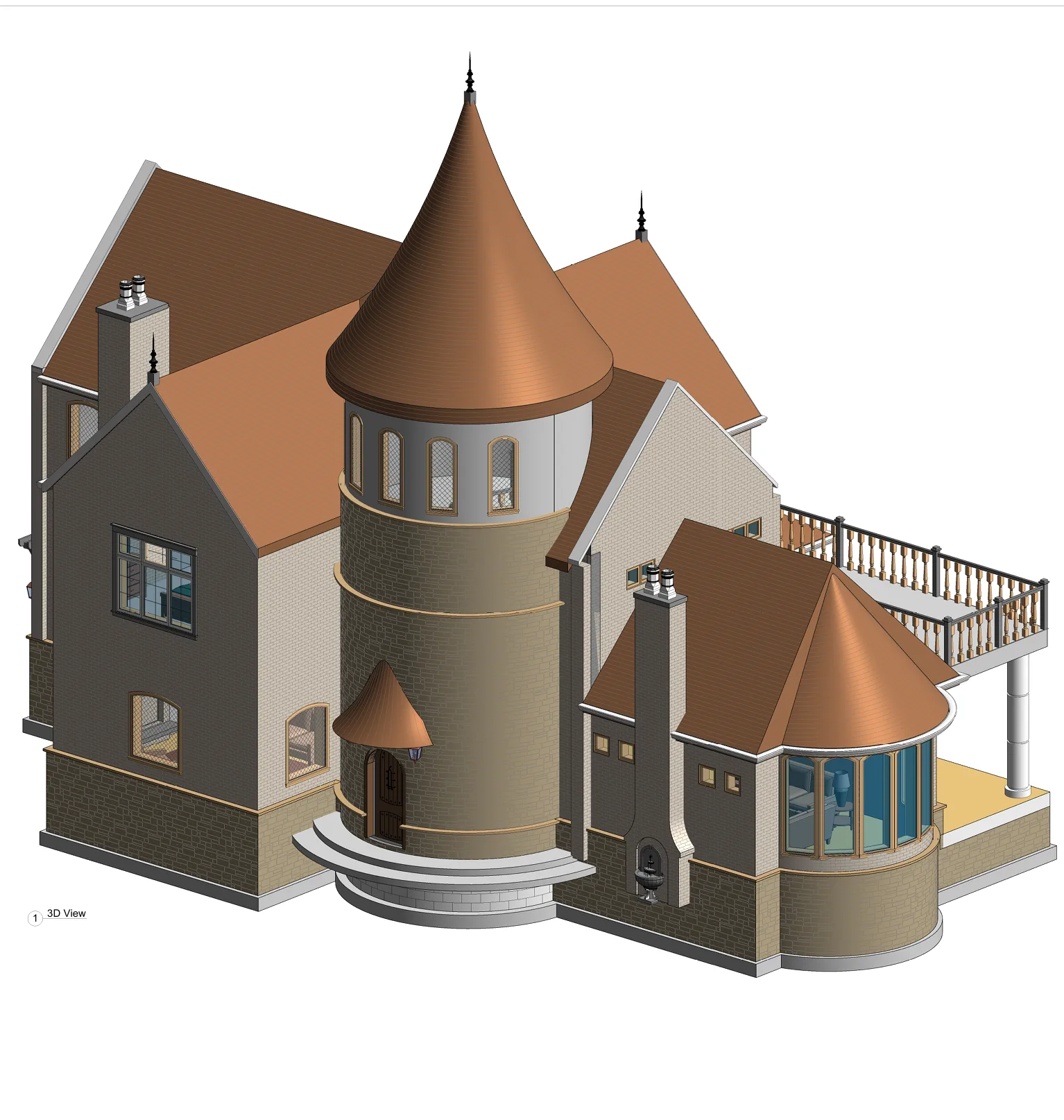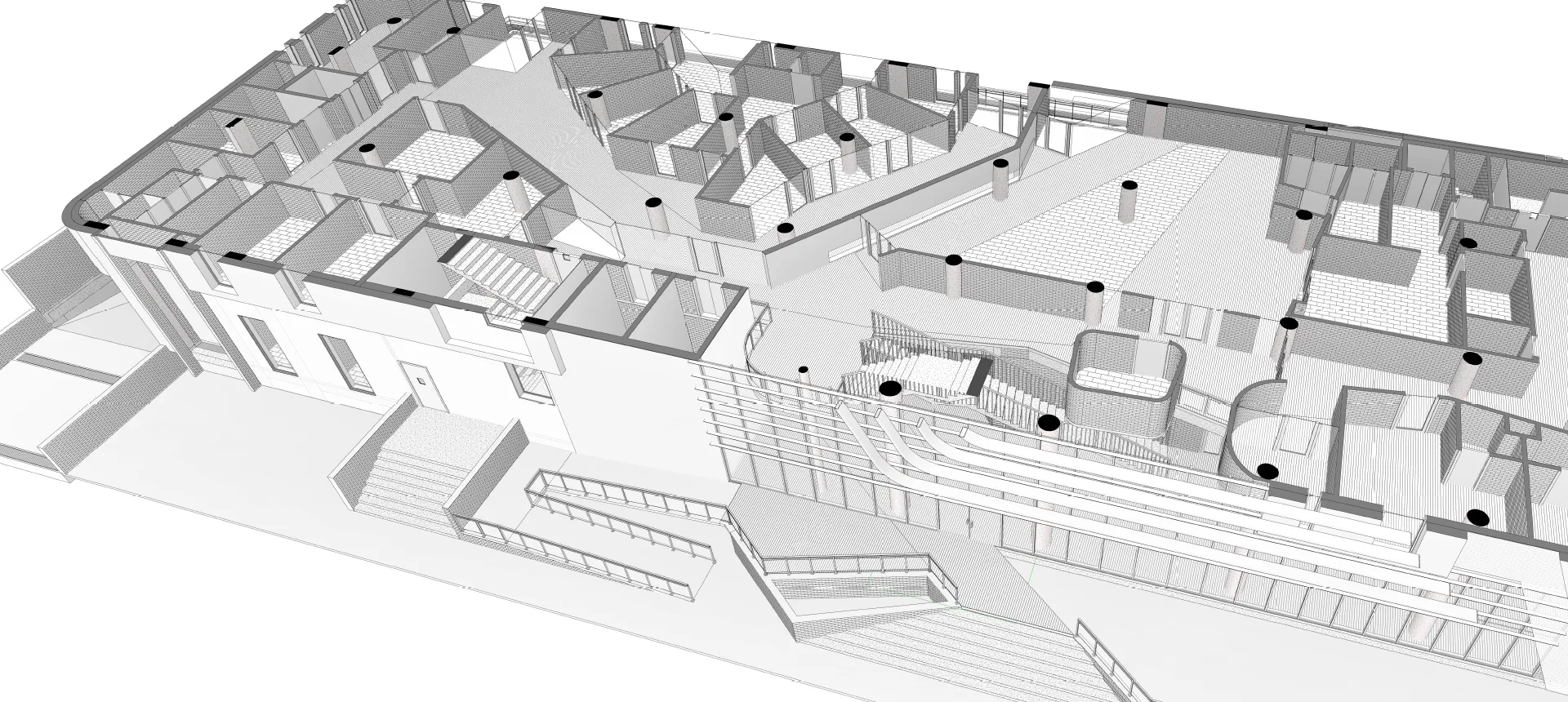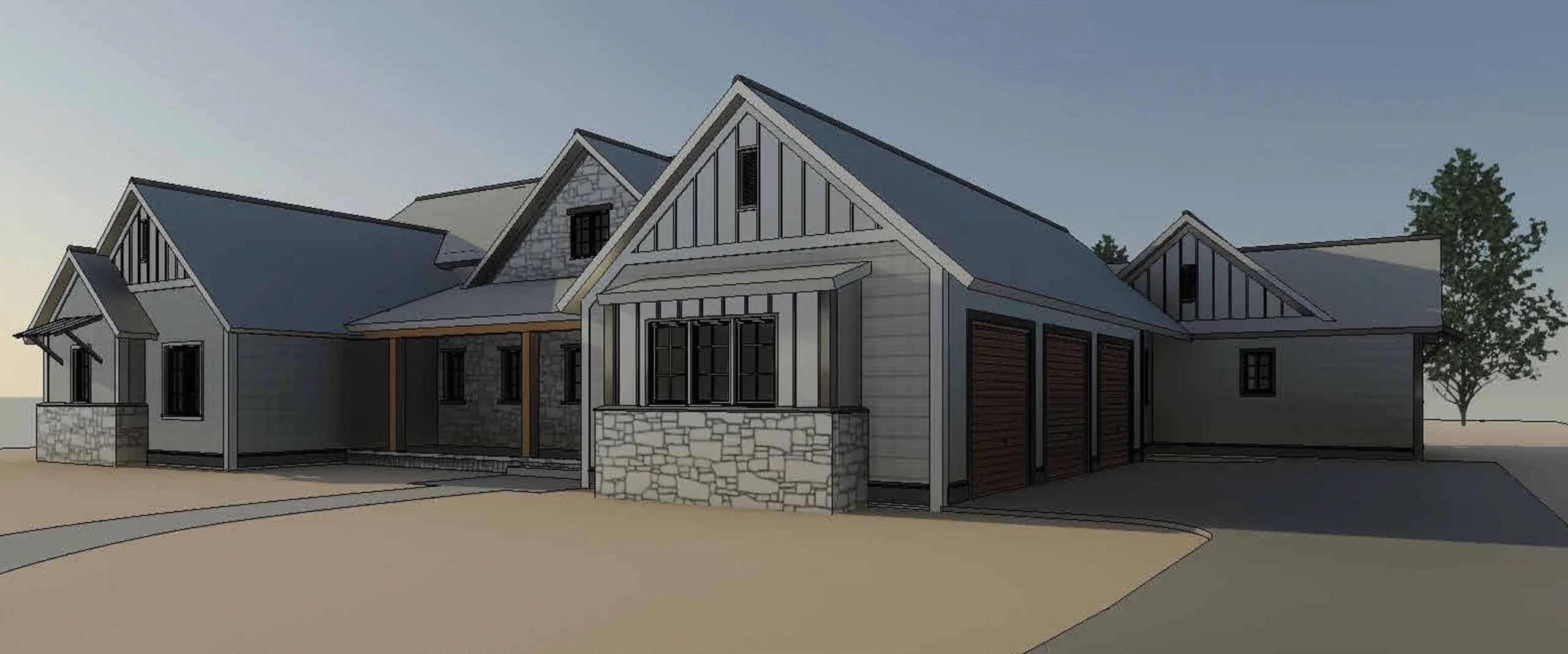
BIM for Engineers
Engineering-focused BIM models built for simulation, coordination, and real-world constructability.
Book a Consultation
Build with Confidence, Not Assumptions
We convert your design intent into structured, information rich BIM components ducts, pipes, beams, rebar, cable trays, and more. Our detailed models support clash detection, coordination, and fabrication workflows with discipline specific accuracy.
We bring together geometry, parameters, and performance data into one unified model, reducing rework and delays. Whether you’re in mechanical systems, electrical layouts, fire safety, or structural design, our models offer constructable precision and real-world relevance.

Our BIM for Engineers Service include
Structural BIM Modeling
We model columns, beams, slabs, foundations, and rebar layouts based on your structural drawings ready for analysis and detailing.
MEP BIM Modeling
Our engineers create HVAC, plumbing, electrical, and fire protection systems using Revit or similar tools coordinated with architecture and structure.
Fabrication Ready Detailing
We develop LOD 400+ models ready for fabrication drawings, spool generation, and prefabrication workflows.
Construction Transition
Our models are construction ready and aligned with on site workflows enabling smooth transition from design drawings to execution documentation.
Our Process: Engineering Efficiency With BIM
At Next Synergy Solutions, we follow a structured, collaborative BIM process designed to empower architects and designers throughout every project phase. As a leading BIM for Engineers Service Provider, our methodology blends precision, flexibility, and innovation to deliver high-quality results.
Discipline Input Collection
We start by gathering 2D design sets, specs, schematics, and design criteria from your engineering team.
Template Setup and Modeling Standards
Discipline-specific templates, LOD expectations, and naming conventions are configured to maintain consistency across trades.
Modeling by Discipline
Our modelers develop detailed, coordinated models for MEP and structural systems using family libraries and system-based logic.
Clash Testing and Iteration
We run iterative clash tests and collaborate with engineers to fix routing issues, penetrations, and space conflicts.
Level of Detail Enhancement
Models are elevated to required LOD from basic layouts (LOD 200) to fabrication-level precision (LOD 400+), including hanger/supports and spools.
Final Review and Export
All deliverables undergo QA and are shared in formats including RVT, NWC, IFC, or DWG ready for BIM coordination meetings or site use.
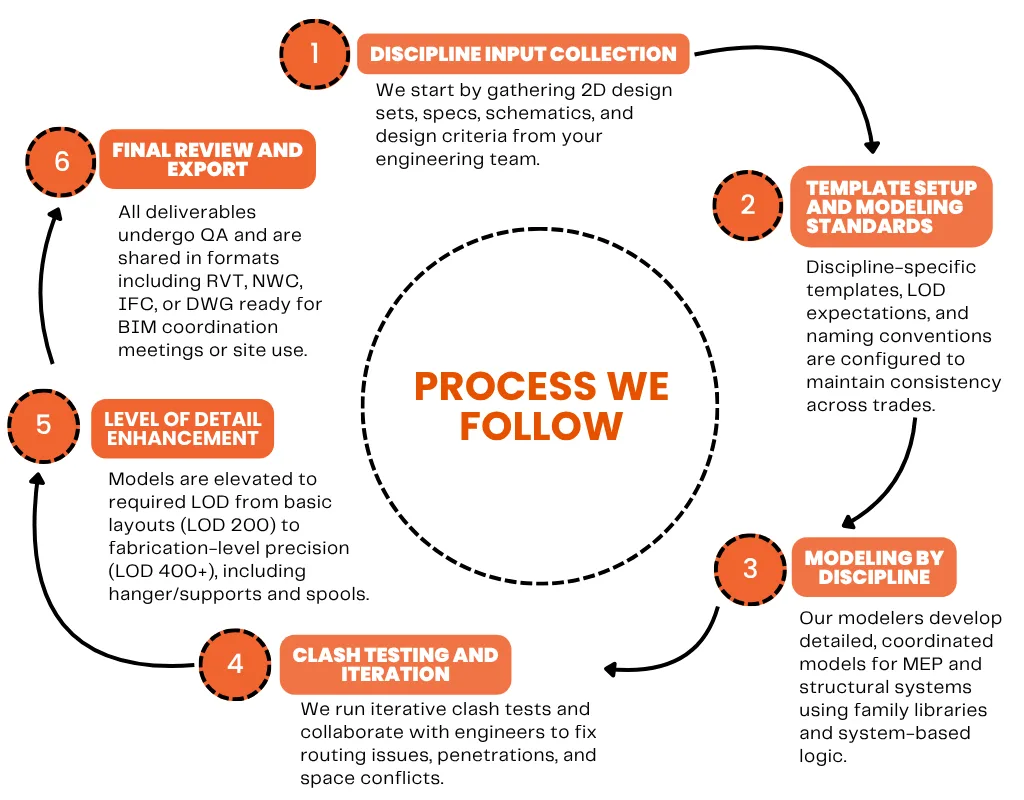
Advantages of Next synergy BIM for Engineers
BIM for Engineers Services bring precision, clarity, and efficiency to every stage of design and construction. As a leading BIM for Engineers Service provider, we ensure optimized project outcomes with fewer risks and delays.
Built for Engineers
Our modeling process is engineered with technical accuracy as a priority. From the start, we embed correct slopes for drainage, precise duct and pipe routing, accurate service clearances, and real world equipment sizes into the BIM model. This level of discipline-specific precision ensures that the design isn’t just visually accurate, but functionally and spatially correct supporting efficient engineering review and reducing the need for field based adjustments or late-stage redesigns.
LOD Flexibility
We deliver BIM models at varying Levels of Development (LOD) based on your project stage whether you’re working with conceptual diagrams, schematic layouts, design development packages, or shop drawing-level details. Our experience with LOD 200 through LOD 400 means that your model always contains just the right level of detail for its intended use, ensuring that both design exploration and construction execution are supported with clarity and accuracy.
Clash Free Confidence
Clash detection and coordination are embedded into our engineering workflow. We actively identify and resolve conflicts between systems such as HVAC, electrical, plumbing, and structural elements long before the project hits the site. By addressing these issues digitally, we reduce the risk of costly rework, change orders, and schedule disruptions. Our proactive modeling approach supports smoother coordination meetings and builds trust with field teams.
Intelligent Content
Our Revit libraries are filled with smart, parametric families developed to reflect actual manufacturer specifications, performance data, and installation rules. These families are clean, lightweight, and standards compliant, enabling easy use across large scale models. By aligning digital content with your product schedules, we help engineers and contractors make faster decisions, reduce documentation time, and improve coordination outcomes.
Shop Ready Outputs
Our models are built with fabrication in mind. We include all necessary details to support the generation of shop drawings, spool maps, and prefabrication plans. Our workflows are tailored to meet the needs of contractors and manufacturers, enabling a smooth handoff from design intent to build execution. Whether it’s mechanical ductwork, electrical raceways, or plumbing lines, we ensure the model supports fast, accurate offsite and onsite production.
Seamless Coordination
We specialize in integrating multiple disciplines architectural, structural, and MEP into a single coordinated model. Our team ensures that each system fits within the architectural envelope, adheres to structural limitations, and respects regulatory and code requirements. This integrated approach reduces fragmentation between design teams and creates a clear, cohesive path from design through to installation and inspection.
Why Choose us for your BIM services ?
Cost-Effective Delivery – High-quality BIM modeling at competitive pricing without compromising precision.
Flexible Solutions – Tailored BIM services adaptable to diverse project scopes and client needs.
All-in-One BIM Hub – End-to-end BIM services from modeling to coordination, all under one roof.
Global Expertise – In-depth knowledge of international codes, standards, and cross-cultural workflows.
Timezone Advantage – Accelerate project timelines with round-the-clock productivity across global time zones.
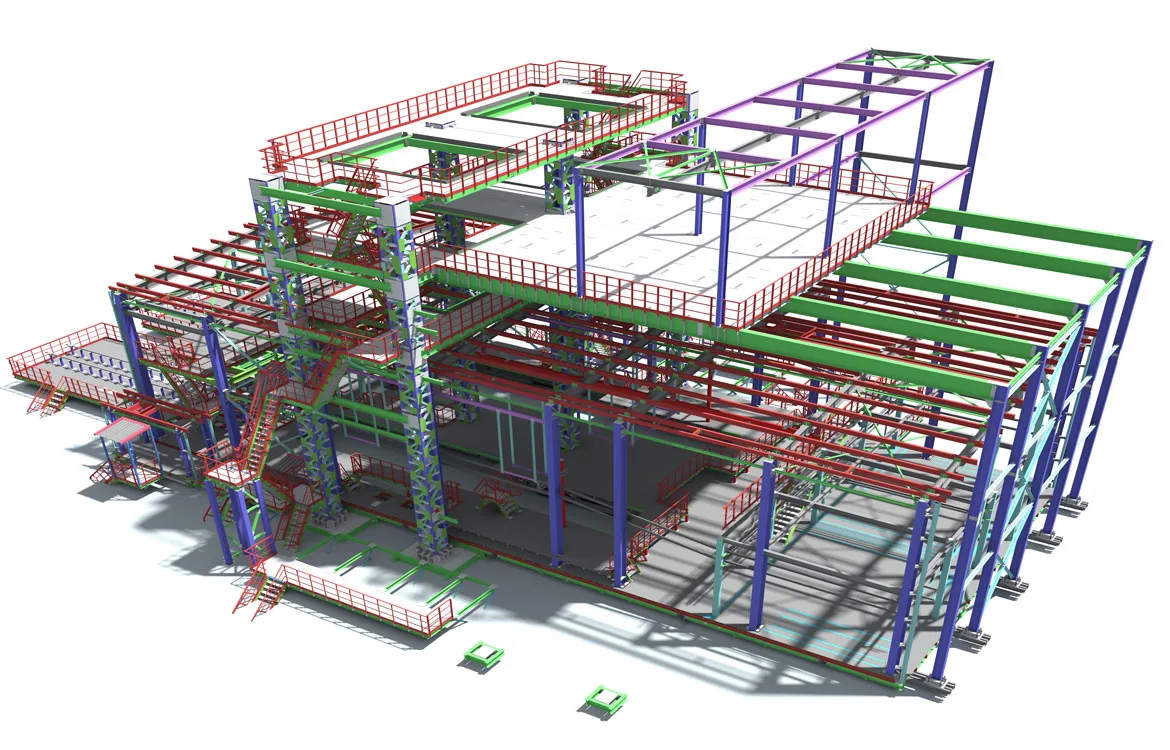
Industries We Serve
Next Synergy Solutions delivers precise 3D Architectural Modeling Services across diverse sectors. As a leading BIM Modeling Services Providing Company, we support industry-specific needs with scalable, detail-rich digital solutions.
Healthcare
Education
Commercial
Residential
Hospitality
Industrial
Interior fitouts
Infrastructure
Community Buildings
Data Centers
View Projects
Explore more of our cutting-edge projects, where innovation meets real-world impact
- All
- Commercial
- Community
- Data Center
- Education
- Healthcare
- Hospitality
- Industrial
- Infrastructure
- Interior Fitouts
- Residential
- All
- Commercial
- Community
- Data Center
- Education
- Healthcare
- Hospitality
- Industrial
- Infrastructure
- Interior Fitouts
- Residential
Single family residential houses
Healthcare Development
Single family residential houses
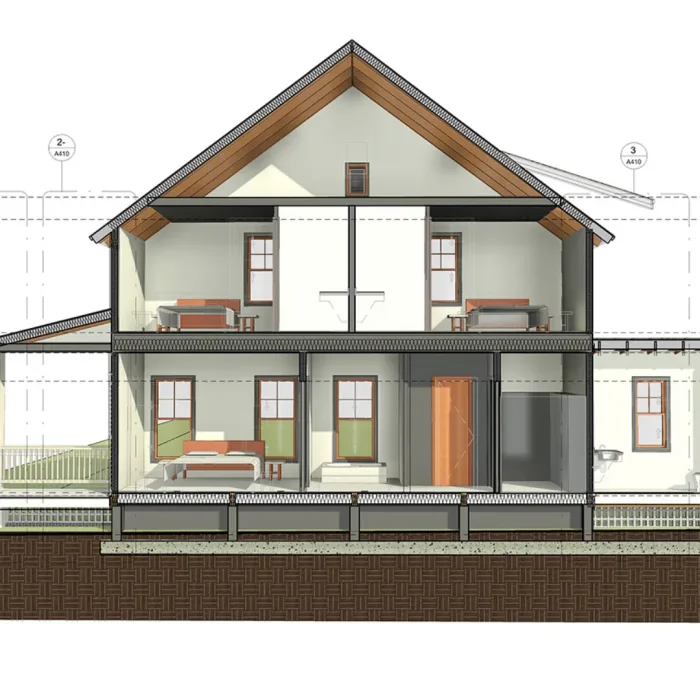
Frequently asked questions
1. What is your engagement model?
We offer three primary engagement frameworks, designed to align with varying project scopes, delivery timelines, and resource control preferences:
1. Dedicated Resource Model: A full-time allocation of BIM engineers, architects, or specialists—either as a standalone team with our internal project management or integrated into your existing project structure under your supervision.
2. Time & Material (T&M): Recommended for projects with evolving or undefined scopes. Engagement is governed by a pre-agreed hourly rate, with monthly invoicing based on actual man-hours consumed and detailed time logs.
3. Fixed-Price / Lump Sum Model: Best suited for well-defined deliverables. Upon receiving a detailed scope of work, we provide a comprehensive cost proposal covering all deliverables and associated timelines.
2. What cost advantage can I expect from your services?
Our objective is to deliver best-in-class solutions at highly competitive rates. Based on client feedback and benchmarking, our services typically result in a 40% to 50% cost savings compared to in-house teams or local service providers—without compromising on quality, accuracy, or turnaround time.
3. I’m in a different time zone—how do you handle communication and collaboration?
As a global delivery organization, we work seamlessly across time zones. Each client is assigned a dedicated team that aligns with their local working hours to ensure real-time collaboration. We guarantee availability for all scheduled meetings, reviews, and communication touchpoints to maintain smooth and efficient project execution.
4. At what stage can you get involved in a project, and is there a minimum project size?
We support all project phases including Concept Design, Schematic Design (SD), Design Development (DD), Construction Documentation / GFC, and As-Built Documentation. We believe in adding value at every stage, and for us, there’s no such thing as a small project—every engagement matters.
5. What are the qualifications of the team working on my project?
All team members assigned to your project are qualified Architects or Engineers with relevant domain expertise. We ensure that each resource has the technical & tools skills and industry knowledge required to deliver high-quality, accurate outputs.
6. How familiar is your team with my project’s local standards?
As a global BIM and drafting services provider, our teams regularly collaborate with clients worldwide. We have developed the expertise and flexibility to quickly adapt to your studio standards and ensure full compliance with local codes and design intent
Let’s Bring Your Vision to Life
Whether you’re in early design or preparing for construction, Next Synergy Solutions is your trusted partner in BIM excellence.
📧 Email: admin@nxtsyg.com
📞 USA: +1 315 636 5874
📞 Netherlands: +31 6 4578 3868

