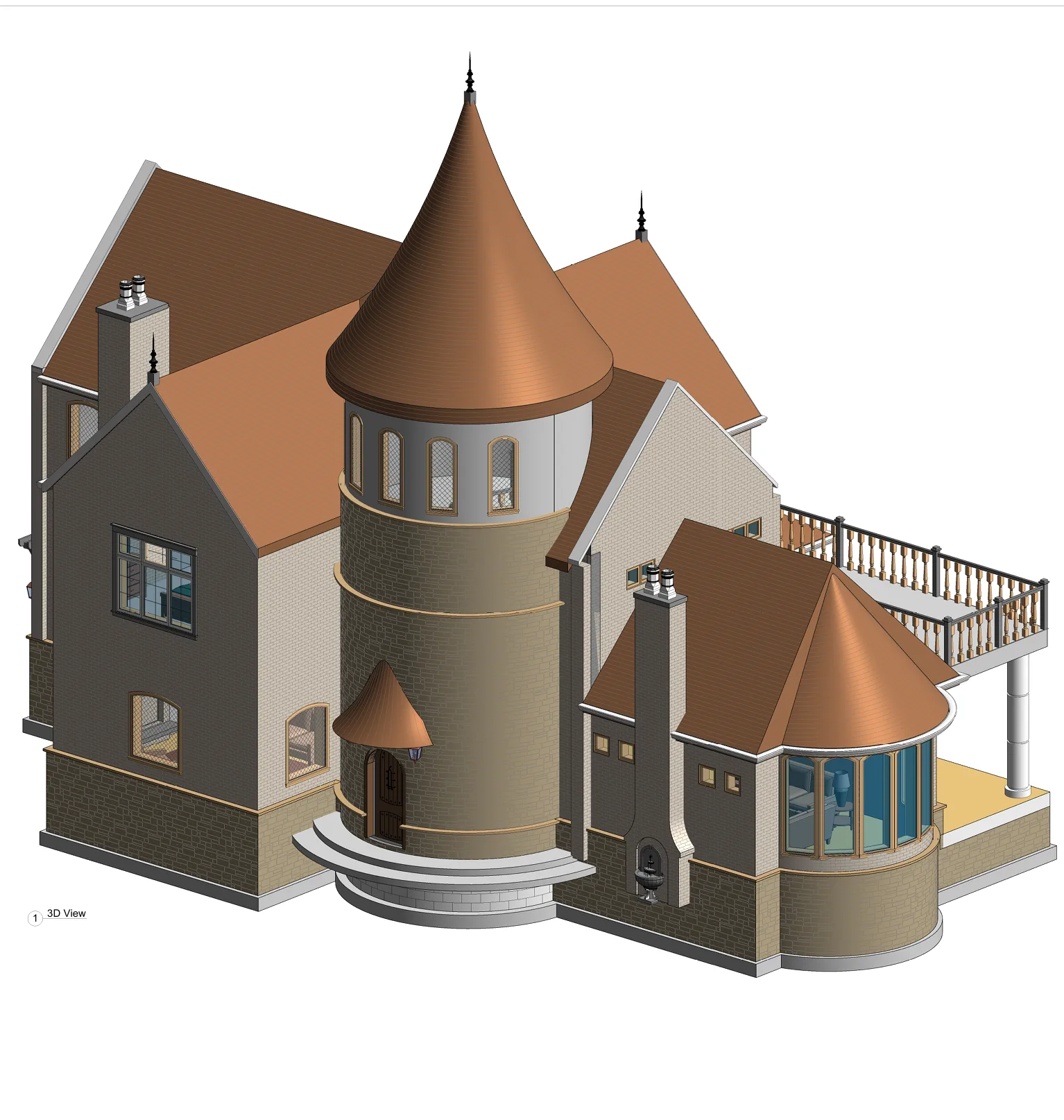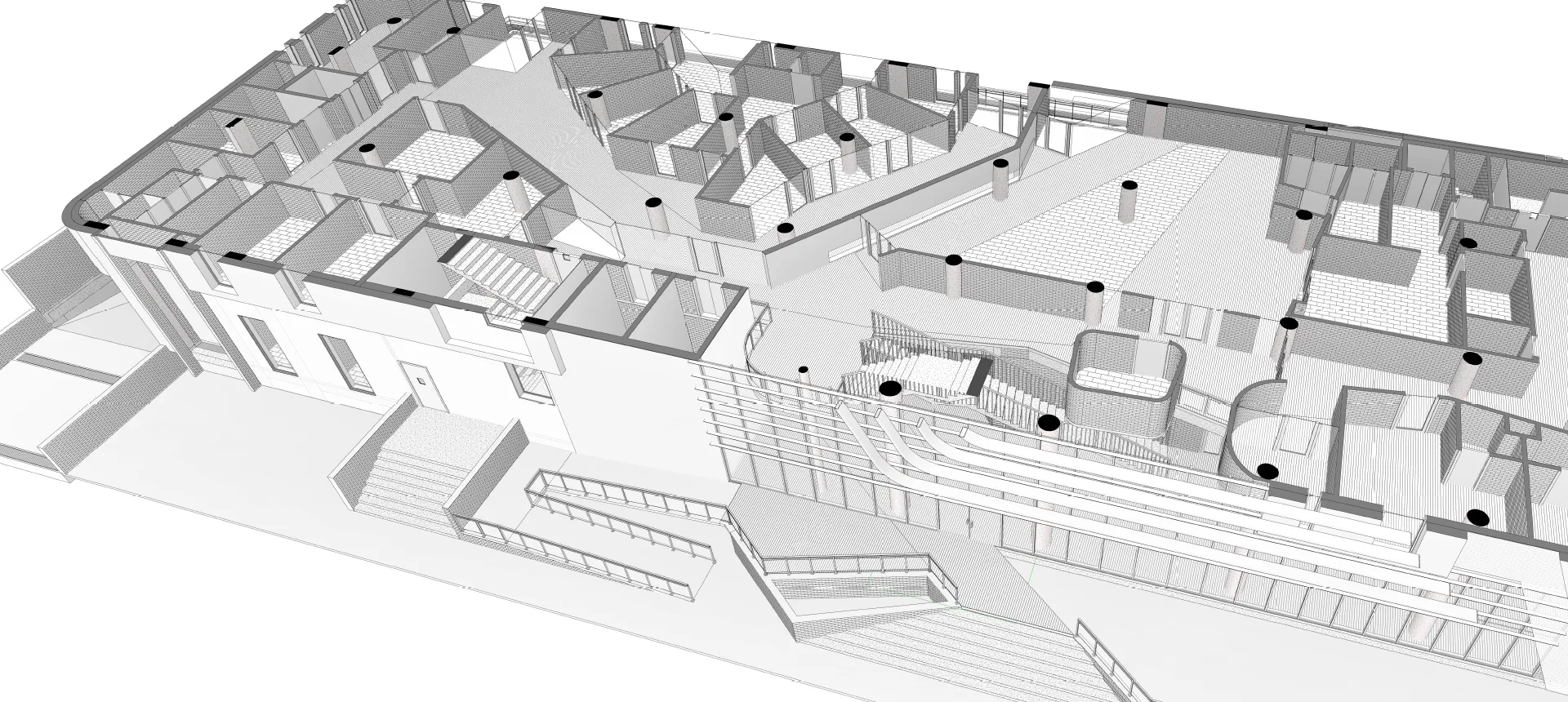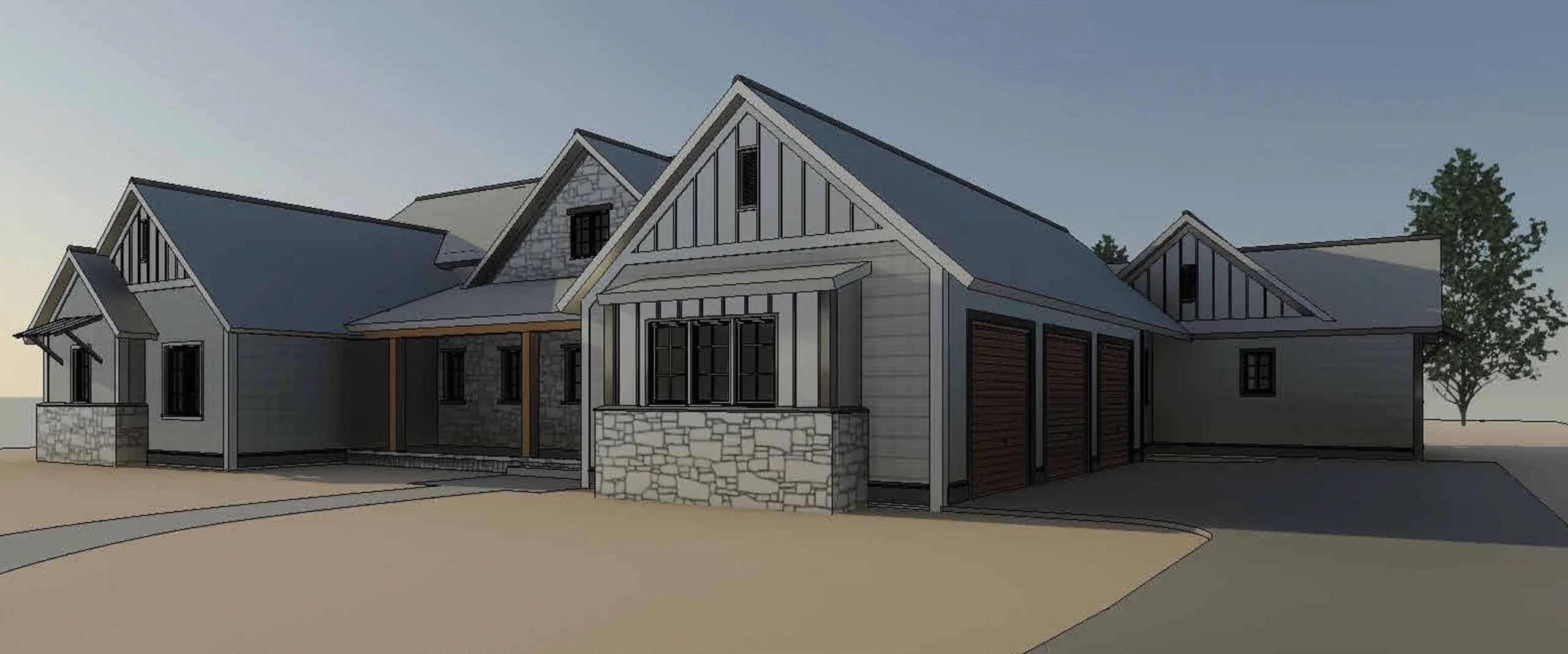
BIM for Surveyors
Transforming your point cloud data into accurate, geospatial BIM models for seamless digital design integration.
Book a Consultation
Turn Terrain Into Intelligence
Surveying isn’t just about capturing land it’s about grounding every architectural or infrastructure decision in physical truth. We use advanced tools like Revit, Civil 3D, and point cloud processing software to deliver topography aligned models, ensuring site conditions, levels, and contours are accurately represented. This creates a reliable starting point for designers, engineers, and contractors.
Whether you’re working from drone data, LiDAR scans, or conventional total station outputs, we convert survey results into intelligent, navigable 3D models ready for clash detection, grading analysis, infrastructure planning, and more. Our deliverables empower every downstream stakeholder with accurate, actionable site data.
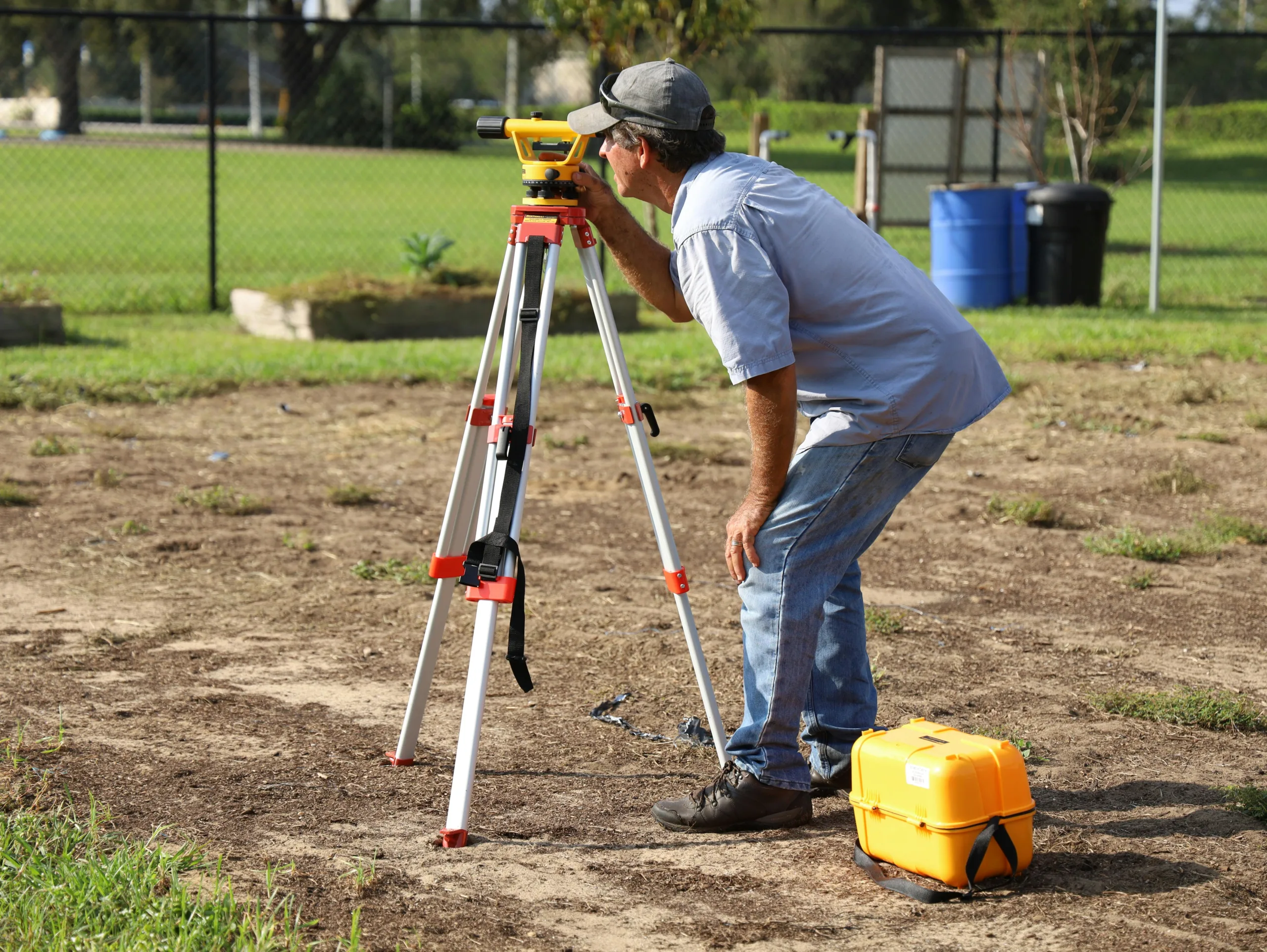
Our BIM for Surveyors Service include
Topographic Surface Modeling
We generate BIM-ready terrain surfaces using surveyed points, contour data, and breaklines aligned with real world elevation references.
Point Cloud to BIM Conversion
Our team processes laser scan data (LiDAR) to create detailed 3D site models, buildings, or existing conditions ideal for renovations and as-built documentation.
Geolocation and Survey Coordination
All outputs are geo-referenced and aligned with your survey control points, grid systems, and GIS data ensuring seamless integration with civil and design teams.
Existing Utilities and Site Features
We model visible or surveyed site assets like roads, trees, utility lines, and drainage infrastructure for better planning and coordination.
Our Process: Transforming Your Point Cloud Into Smart BIM Model
At Next Synergy Solutions, we follow a structured, collaborative BIM process designed to empower architects and designers throughout every project phase. As a leading BIM for Surveyors Service Provider, our methodology blends precision, flexibility, and innovation to deliver high-quality results.
Survey Data Acquisition
We ingest your raw survey files CSV points, DWGs, SHP/GIS layers, or scan data and validate them for completeness and coordinate accuracy.
Terrain Model Creation
Using Civil 3D or Revit, we build a TIN surface and topographic base linked to your control benchmarks, including slopes, contours, and water flows.
Point Cloud Processing
We align and clean point clouds, remove noise, and create usable mesh or solid geometry to represent ground features or existing buildings.
BIM Model Development
Site components like terrain, levels, structures, and features are modeled in 3D, coordinated to building axes and architectural geometry.
Quality Checks and Alignment
Every output is cross verified against field benchmarks and client coordinate systems ensuring horizontal and vertical accuracy across all views.
Final Handover
You receive BIM deliverables in. RVT, .IFC, or DWG formats, complete with metadata, annotations, and layer standards aligned with your workflow.
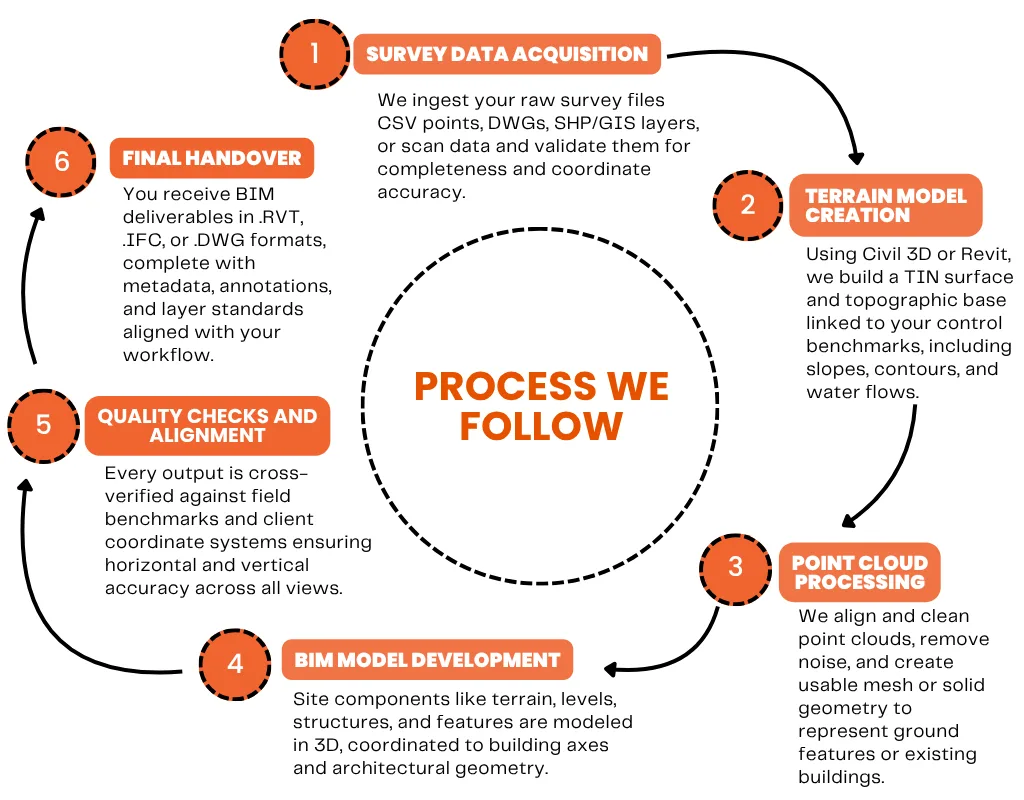
Advantages of next synergy BIM for Surveyors
BIM for Surveyors Services bring precision, clarity, and efficiency to every stage of design and construction. As a leading BIM for Surveyors Service provider, we ensure optimized project outcomes with fewer risks and delays.
Survey Accuracy in 3D
We ensures your survey data isn’t just captured it’s preserved with precision in our 3D models. By aligning every point with verified control benchmarks, elevation references, and topographic contours, we create a digital representation that mirrors actual site conditions. This level of accuracy builds confidence across design and engineering teams, ensuring that architectural and civil work starts on a foundation that reflects real world data not assumptions. With 3D accuracy baked in, costly re-surveys and corrections can be avoided later in the process.
Scan to BIM Expertise
Our team specializes in transforming raw laser scan data into structured, intelligent BIM models that are easy to use and share. Whether it’s heritage buildings with irregular geometry or large, complex urban environments, we understand how to extract relevant geometry, clean up noise, and apply meaningful structure to scanned surfaces. We maintain architectural fidelity while embedding accurate as built conditions. This enables faster modeling cycles, more accurate documentation, and smoother transitions into design, permitting, or construction workflows.
Clash Prevention
Clashes often begin when site realities are oversimplified or missed. We tackle this issue at its roots by modeling true site geometry, underground utilities, grading slopes, and other survey features in detail. This helps design teams identify and avoid potential spatial conflicts early in the project lifecycle. By embedding survey informed elements into the BIM model, we minimize surprises during construction and make sure that costly changes and delays are avoided when excavations or installations begin.
Civil + Architectural Alignment
We bridges the gap between civil engineering and architectural design with workflows that synchronize Civil 3D and BIM platforms. Our models serve both domains by incorporating terrain, infrastructure layouts, road alignments, and building siting into a unified environment. This allows architects to understand how the site influences building placement, and civil engineers to plan with full awareness of structural needs and design intent. The result is seamless collaboration, fewer reworks, and a shared understanding across disciplines.
As Built & Renovation Ready
Accurate documentation of existing conditions is critical for renovations, facility upgrades, or regulatory compliance. We produce high fidelity as built models that reflect the true state of existing buildings, infrastructure, and landscapes capturing geometry, materiality, and spatial relationships. These models serve as a reliable basis for future planning, cost estimation, or code assessments, and are especially useful in historic preservation, brownfield developments, or adaptive reuse projects. Our as built BIM sets reduce the need for repetitive site visits and speed up design responses.
Interoperable Deliverables
We prioritizes open standards and platform compatibility. Our deliverables are fully geo referenced and format ready, ensuring they integrate effortlessly into your existing software stack whether that’s GIS for geospatial mapping, Revit for design, Navisworks for coordination, or IFC for open BIM workflows. We support multi disciplinary teams by delivering in formats that suit their needs, removing barriers to collaboration and reducing time lost to file conversions or data cleaning. This ensures you get models that work from day one, regardless of platform or project scale.
Why Choose us for your BIM services ?
Cost-Effective Delivery – High-quality BIM modeling at competitive pricing without compromising precision.
Flexible Solutions – Tailored BIM services adaptable to diverse project scopes and client needs.
All-in-One BIM Hub – End-to-end BIM services from modeling to coordination, all under one roof.
Global Expertise – In-depth knowledge of international codes, standards, and cross-cultural workflows.
Timezone Advantage – Accelerate project timelines with round-the-clock productivity across global time zones.
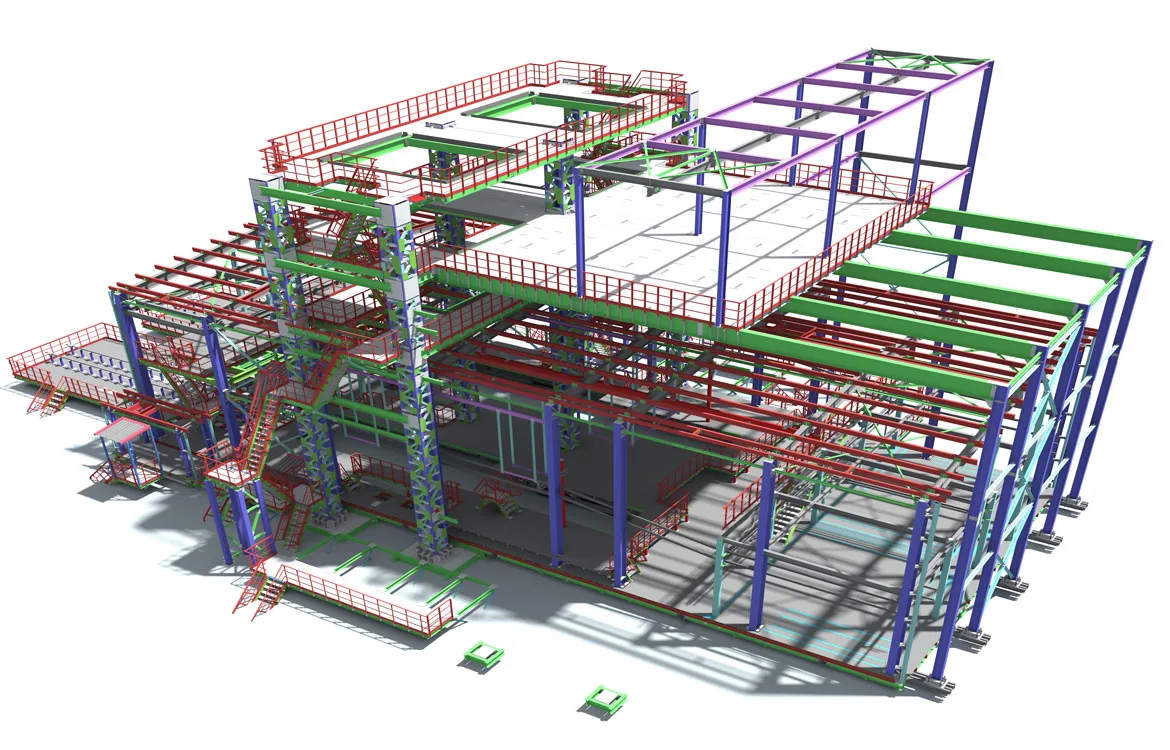
Industries We Serve
Next Synergy Solutions delivers precise 3D Architectural Modeling Services across diverse sectors. As a leading BIM Modeling Services Providing Company, we support industry-specific needs with scalable, detail-rich digital solutions.
Healthcare
Education
Commercial
Residential
Hospitality
Industrial
Interior fitouts
Infrastructure
Community Buildings
Data Centers
View Projects
Explore more of our cutting-edge projects, where innovation meets real-world impact
- All
- Commercial
- Community
- Data Center
- Education
- Healthcare
- Hospitality
- Industrial
- Infrastructure
- Interior Fitouts
- Residential
- All
- Commercial
- Community
- Data Center
- Education
- Healthcare
- Hospitality
- Industrial
- Infrastructure
- Interior Fitouts
- Residential
Single family residential houses
Healthcare Development
Single family residential houses
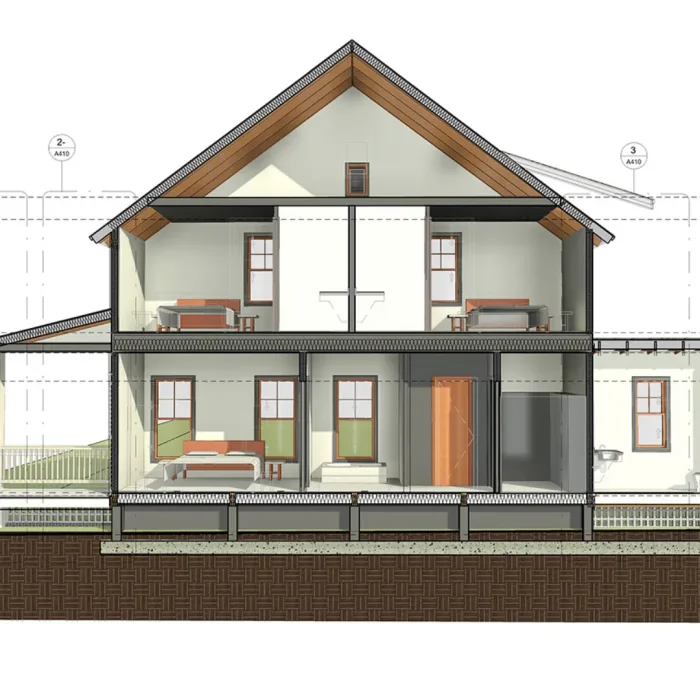
Frequently asked questions
1. What is your engagement model?
We offer three primary engagement frameworks, designed to align with varying project scopes, delivery timelines, and resource control preferences:
1. Dedicated Resource Model: A full-time allocation of BIM engineers, architects, or specialists—either as a standalone team with our internal project management or integrated into your existing project structure under your supervision.
2. Time & Material (T&M): Recommended for projects with evolving or undefined scopes. Engagement is governed by a pre-agreed hourly rate, with monthly invoicing based on actual man-hours consumed and detailed time logs.
3. Fixed-Price / Lump Sum Model: Best suited for well-defined deliverables. Upon receiving a detailed scope of work, we provide a comprehensive cost proposal covering all deliverables and associated timelines.
2. What cost advantage can I expect from your services?
Our objective is to deliver best-in-class solutions at highly competitive rates. Based on client feedback and benchmarking, our services typically result in a 40% to 50% cost savings compared to in-house teams or local service providers—without compromising on quality, accuracy, or turnaround time.
3. I’m in a different time zone—how do you handle communication and collaboration?
As a global delivery organization, we work seamlessly across time zones. Each client is assigned a dedicated team that aligns with their local working hours to ensure real-time collaboration. We guarantee availability for all scheduled meetings, reviews, and communication touchpoints to maintain smooth and efficient project execution.
4. At what stage can you get involved in a project, and is there a minimum project size?
We support all project phases including Concept Design, Schematic Design (SD), Design Development (DD), Construction Documentation / GFC, and As-Built Documentation. We believe in adding value at every stage, and for us, there’s no such thing as a small project—every engagement matters.
5. What are the qualifications of the team working on my project?
All team members assigned to your project are qualified Architects or Engineers with relevant domain expertise. We ensure that each resource has the technical & tools skills and industry knowledge required to deliver high-quality, accurate outputs.
6. How familiar is your team with my project’s local standards?
As a global BIM and drafting services provider, our teams regularly collaborate with clients worldwide. We have developed the expertise and flexibility to quickly adapt to your studio standards and ensure full compliance with local codes and design intent
Let’s Bring Your Vision to Life
Whether you’re in early design or preparing for construction, Next Synergy Solutions is your trusted partner in BIM excellence.
📧 Email: admin@nxtsyg.com
📞 USA: +1 315 636 5874
📞 Netherlands: +31 6 4578 3868

