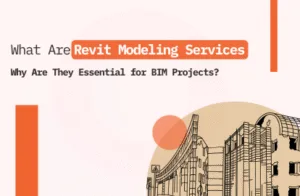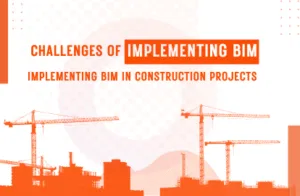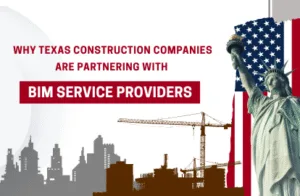
Experience realism with
our 3D rendering services
Elevate Your Vision with Hyper-Realistic 3D Rendering Services Backed by BIM Expertise
Book a Consultation
Bringing designs to Life with 3D architectural visualization
At Next Synergy Solutions, we help you elevate your designs with expert 3D visualization services tailored for architects, interior designers, real estate developers, and construction firms. Our architectural 3D rendering services bring your blueprints to life with photorealistic detail—allowing you to visualize every element before a single brick is laid.
With our cutting-edge 3D architectural modeling solutions and precision-driven workflows, you receive stunning, accurate visuals that support smarter design decisions and more successful project outcomes.
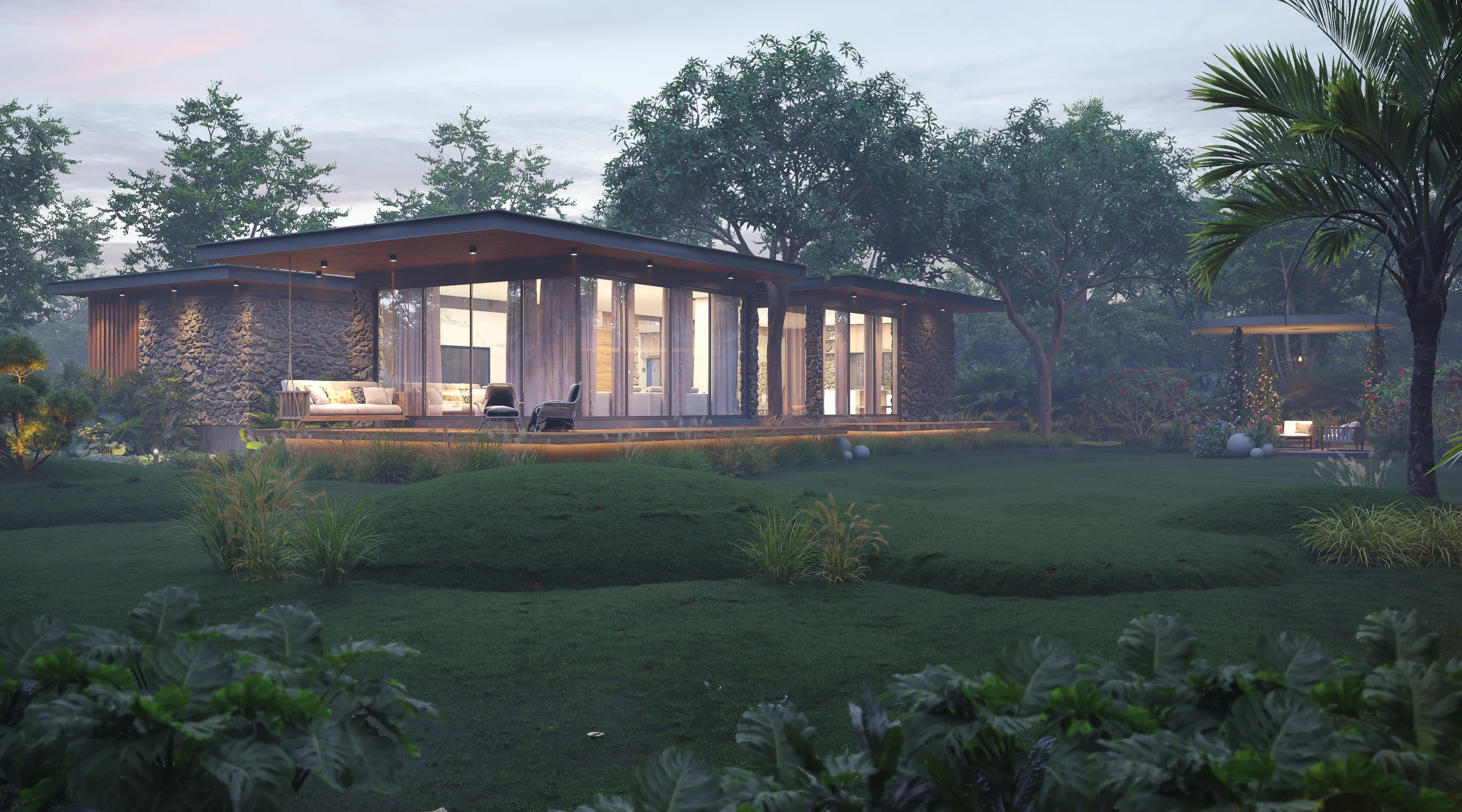
Our full suite of architectural 3D rendering solutions
3D Exterior Renderings
Showcase your building’s full potential with lifelike 3D exterior renderings. From lighting and landscaping to textures and surroundings, we create photorealistic visuals that reflect every architectural detail before construction begins.
3D Interior Renderings
Visualize the ambiance, layout, and design of your spaces with our high-quality 3D interior renderings. Perfect for architects, designers, and real estate professionals looking to present fully furnished, mood-rich interiors.
Furniture Renderings
Present your custom or commercial furniture designs in stunning clarity. Our furniture renderings capture textures, finishes, and material realism—ideal for product catalogs, marketing, or design approval.
3D Floor Plans
Communicate spatial layouts more effectively with detailed 3D floor plans. These immersive visuals help clients, buyers, and stakeholders understand the flow, scale, and functionality of your design.
Furniture Modeling
Bring your furniture concepts to life with precise 3D models, ready for rendering, prototyping, or virtual environments. We create detailed models with accurate dimensions and materials, tailored for both visualization and manufacturing.
Product Modeling
Whether you're designing consumer electronics, industrial parts, or decor items, our 3D product modeling service delivers highly accurate and visually appealing models that are ready for rendering, simulation, or presentation.
Our process turns concepts into captivating 3D visuals.
At Next Synergy Solutions, our HQ 3D rendering process is designed to ensure both artistic brilliance and technical precision. From initial concept briefing to final post-production, we follow a streamlined, collaborative workflow that transforms your ideas into stunning visual experiences—accurate, immersive, and presentation-ready.
Project Briefing
We begin by understanding your project’s objectives, target audience, and specific requirements.
3D Modeling
Our team creates accurate 3D models using advanced software, ensuring every detail aligns with your vision
Material & Lighting Application
We apply realistic materials and lighting to the models, enhancing depth and authenticity.
Rendering & post-production
High-resolution images are rendered, followed by post-production enhancements for optimal visual impact.
Review & Revisions
We present the renderings for your feedback and make necessary adjustments to achieve perfection.
Final Delivery & Support
We deliver high-resolution renderings in your preferred format and provide ongoing support for any additional visual needs.

Why high-quality 3D rendering makes a difference
In today’s fast-paced design and construction landscape, high-quality 3D rendering is more than just a visual aid—it’s a strategic tool. Our HQ 3D rendering process bridges the gap between imagination and execution, empowering clients and stakeholders to make faster, smarter, and more confident decisions.
Clarity in Communication
Visuals simplify complex designs, making it easier for clients, investors, and contractors to understand and align.
Faster Project Approvals
Realistic renderings impress decision-makers, accelerating buy-in and reducing delays in project kick-offs.
Early Issues Detection
Detect potential design flaws early, saving time and reducing costly changes during construction.
Enhanced Marketing Appeal
Stunning 3D visuals create high-impact presentations, brochures, and web content for stronger brand visibility.
Increased Client Confidence
Clients feel more secure investing in a project when they can see what the outcome will look like.
Data-Driven 3D Accuracy
Our BIM-driven rendering process ensures that your visual assets are aligned with actual building data, minimizing rework and enhancing coordination.
What makes our 3D rendering services stand out?
Photorealistic Quality That Captivates – We deliver ultra-realistic renderings with precise lighting, textures, and shadows that bring your designs to life and leave a lasting impression.
Customized to Match Your Vision – Every rendering is tailored to your project needs—whether you’re designing modern interiors, real estate exteriors, or product showcases.
Fast Turnaround Without Compromising Quality – Our streamlined workflow and experienced team ensure timely delivery while maintaining premium visual output.
Support for Multiple File Formats & Platforms – We work with Revit, SketchUp, AutoCAD, 3ds Max, and more—ensuring compatibility with your preferred design tools and platforms.
Design Expertise with a Visual Edge – Our team blends architectural knowledge and artistic flair, ensuring each render is not just accurate—but emotionally engaging.
Versatile Use Across Industries – From architecture and interior design to furniture and product marketing, our renders are optimized for presentations, advertising, and virtual tours.
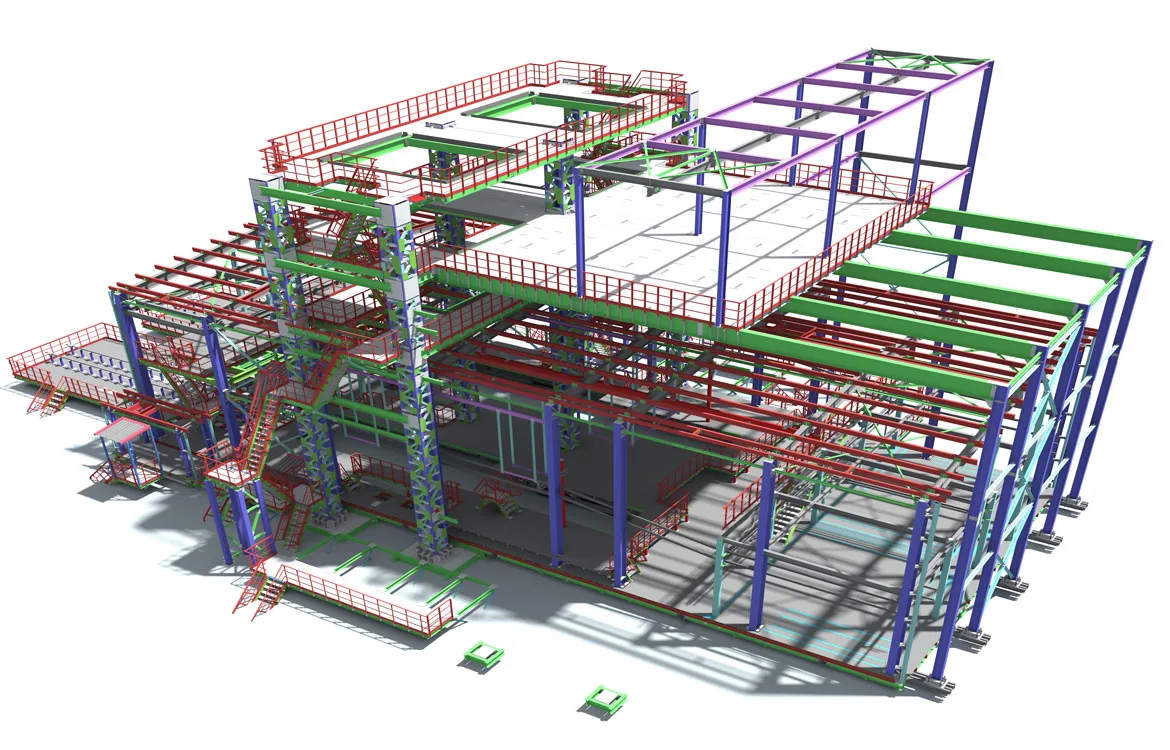
Industries We Serve
Next Synergy Solutions delivers precise 3D Architectural Modeling Services across diverse sectors. As a leading BIM Modeling Services Providing Company, we support industry-specific needs with scalable, detail-rich digital solutions.
Healthcare
Education
Commercial
Residential
Hospitality
Industrial
Interior fitouts
Infrastructure
Community Buildings
Data Centers
Choose the BIM Partnership That Fits You Best
We offer flexible engagement models tailored to the construction industry’s diverse BIM needs, adapting to your workflow to deliver precision, efficiency, and value.
Fixed Bid Projects
Ideal for well-defined BIM projects with clear deliverables and timelines. We offer a fixed cost and scope to ensure transparency, predictability, and on-time delivery.
- Predictable Cost
- Clear Scope
- On-Time Delivery
Dedicated Team Model
Get a team of BIM specialists exclusively aligned with your project goals. This model ensures flexibility & continuous collaboration throughout the project lifecycle.
- Flexibility
- Scalability
- Continuous Support
Time and Material (T&M)
Perfect for evolving BIM requirements where scope may change over time. You pay only for the actual time and resources used, giving you agility & cost efficiency.
- Agility
- Transparency
- Cost Control
Ready to bring your designs to life with stunning 3D visuals?
Let your ideas take shape
Featured blog Posts
Stay ahead of the curve by reading our latest blogs based on real experience and the latest technology.
Let’s Bring Your Vision to Life
Whether you’re in early design or preparing for construction, Next Synergy Solutions is your trusted partner in BIM excellence.
📧 Email: admin@nxtsyg.com
📞 USA: +1 315 636 5874
📞 Netherlands: +31 6 4578 3868

