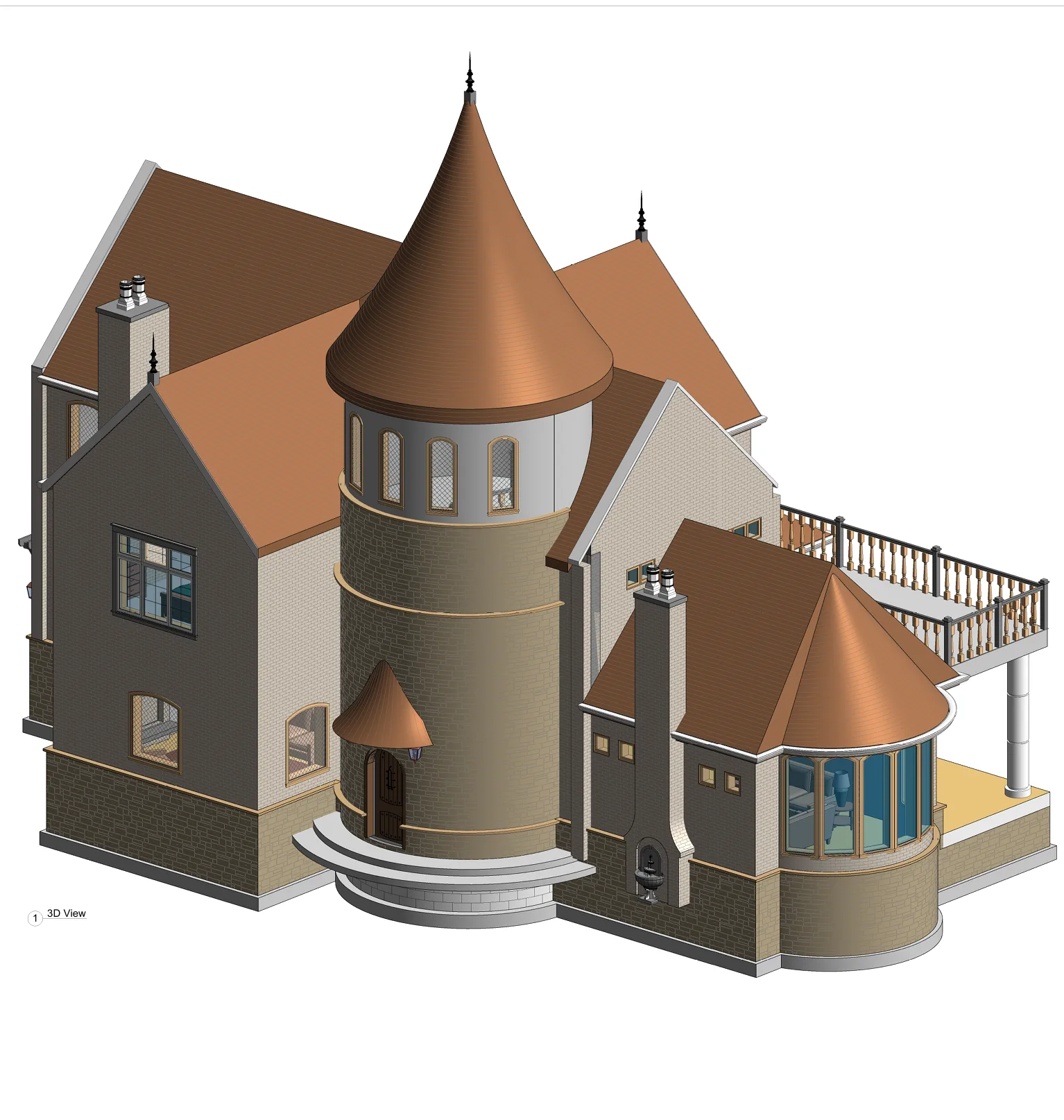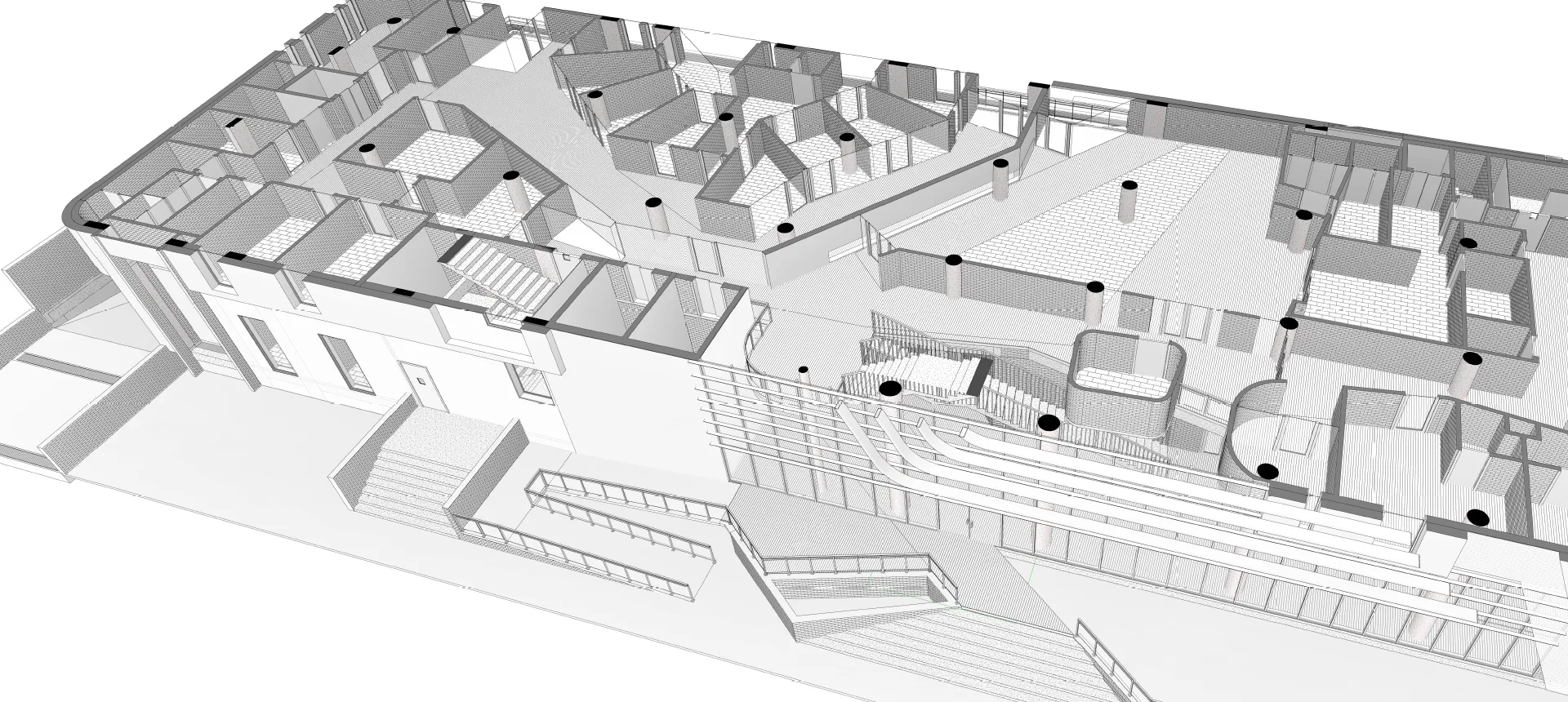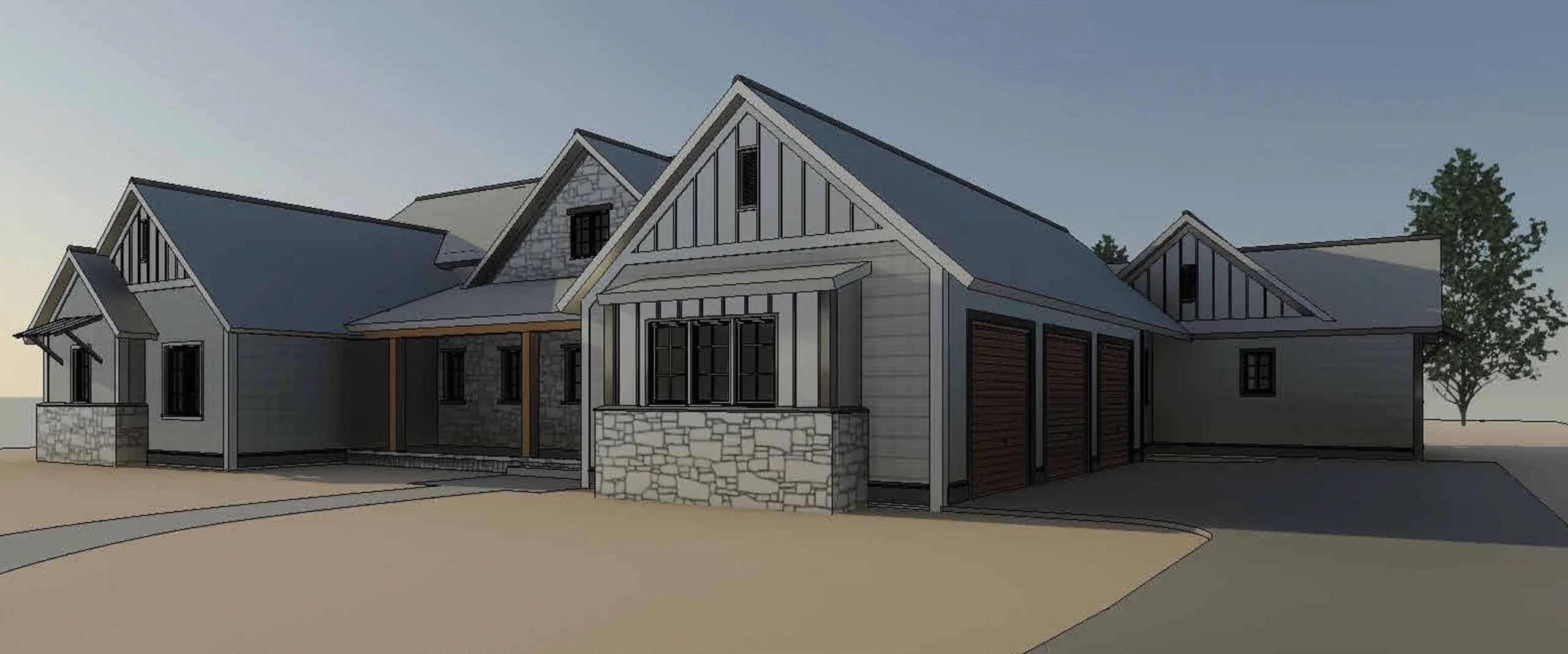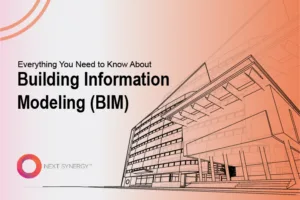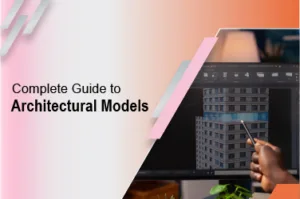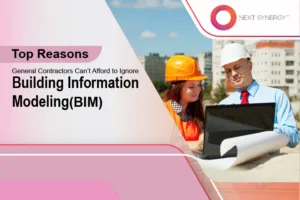
MEPF Contractors
End-to-End Mechanical, Electrical, Plumbing & Fire Services – Delivered with Precision
Book a Consultation
MEPF Execution Made Smarter with BIM-Driven Support
trusted BIM Services Provider Company serving the USA At Next Synergy Solutions, we support MEPF contractors with advanced BIM-based services that simplify coordination, reduce risk, and ensure fully integrated system delivery. From 3D modeling and clash detection to installation-ready drawings and commissioning support, we provide the digital foundation contractors need to plan and execute efficiently.
As a trusted BIM Services Provider Company serving the USA, UK, Europe, and the Middle East, we specialize in the coordination of mechanical, electrical, plumbing, and fire protection systems ensuring all services work together seamlessly.
Our expertise also extends to Architectural Modeling Services, enabling better alignment across trades while supporting smarter, more predictable project outcomes.

Integrated MEPF Expertise – Designed to Perform
Mechanical (HVAC) Systems
We support the modeling of HVAC systems and integrated shafts and pipings that balance performance, comfort, and energy efficiency, backed by accurate BIM coordination.
Electrical Modeling
Our electrical modeling covers lighting layouts, power systems, and cable routing—prioritizing safety, scalability, and regulatory alignment.
Smart Plumbing Systems
From drainage to water supply, our coordinated plumbing models help contractors reduce errors and conserve resources with smart design.
Fire Protection Systems
We deliver clash-free models of fire detection and suppression systems that meet NFPA and local code requirements.
Our Process: A Proven Workflow That Delivers Confidence
At Next Synergy Solutions, we follow a structured process that supports contractors in delivering high-quality MEPF systems—on time, on budget, and with confidence. Our BIM-driven approach minimizes clashes, optimizes performance, and enhances collaboration across disciplines.
Discovery & Requirements
We start by understanding your project goals, system requirements, and unique design needs.
BIM Design & Coordination
We develop coordinated MEPF models that align with architectural and structural elements.
Clash Detection & Optimization
We identify and resolve system conflicts before they reach the site.
Procurement & Mobilization
Our quantity takeoffs and schedules help streamline material planning and mobilization.
Installation & Supervision
We provide fabrication and installation-ready drawings, layout data, and field coordination files.
Testing, Commissioning & Handover
We assist with documentation, quality checks, and final model delivery for smooth system commissioning.
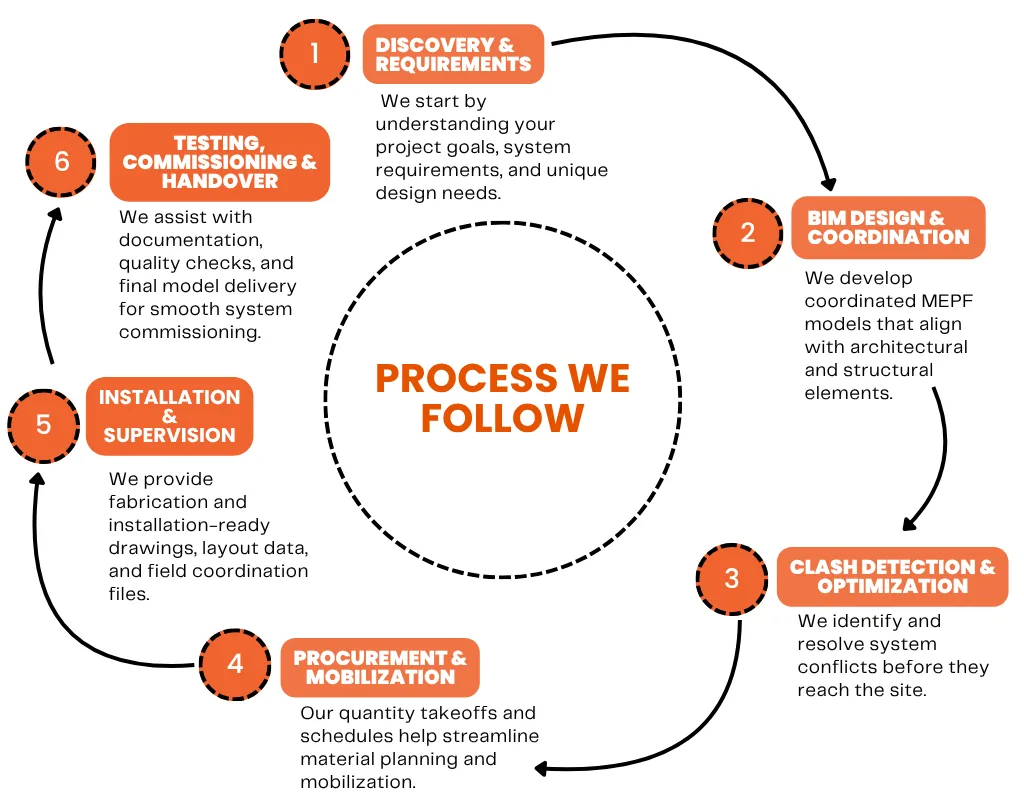
Advantages of Partnering with Next Synergy for MEPF Support
MEPF systems are the lifelines of any building—and with the right digital support, contractors can execute them faster, safer, and more cost-effectively. At Next Synergy Solutions, we bring together BIM intelligence, technical clarity, and trade-specific insight to elevate every phase of delivery.
Total System Integration
We ensure mechanical, electrical, plumbing, and fire protection systems align within one coordinated model. This improves performance, access, and long-term maintenance.
BIM-Led Precision
As a leading BIM Engineering & Consulting Firm, we deliver highly accurate models that allow contractors to pre-plan with confidence and reduce rework in the field.
Cost Control
Early coordination eliminates scope gaps and budget overruns. Our transparent, data-rich process supports better financial outcomes.
Regulatory Compliance
Our models are built to meet local and international codes—from load calculations to energy efficiency and fire safety.
Experienced Team
Work with specialists who understand the unique challenges of MEPF coordination. Our team delivers proactive, detail-driven support from planning to handover.
Post-Project Support
We provide full as-built documentation, maintenance data, and ongoing BIM support—ensuring system durability long after installation.
Why Choose us for your BIM services ?
Cost-Effective Delivery – High-quality BIM modeling at competitive pricing without compromising precision.
Flexible Solutions – Tailored BIM services adaptable to diverse project scopes and client needs.
All-in-One BIM Hub – End-to-end BIM services from modeling to coordination, all under one roof.
Global Expertise – In-depth knowledge of international codes, standards, and cross-cultural workflows.
Timezone Advantage – Accelerate project timelines with round-the-clock productivity across global time zones.
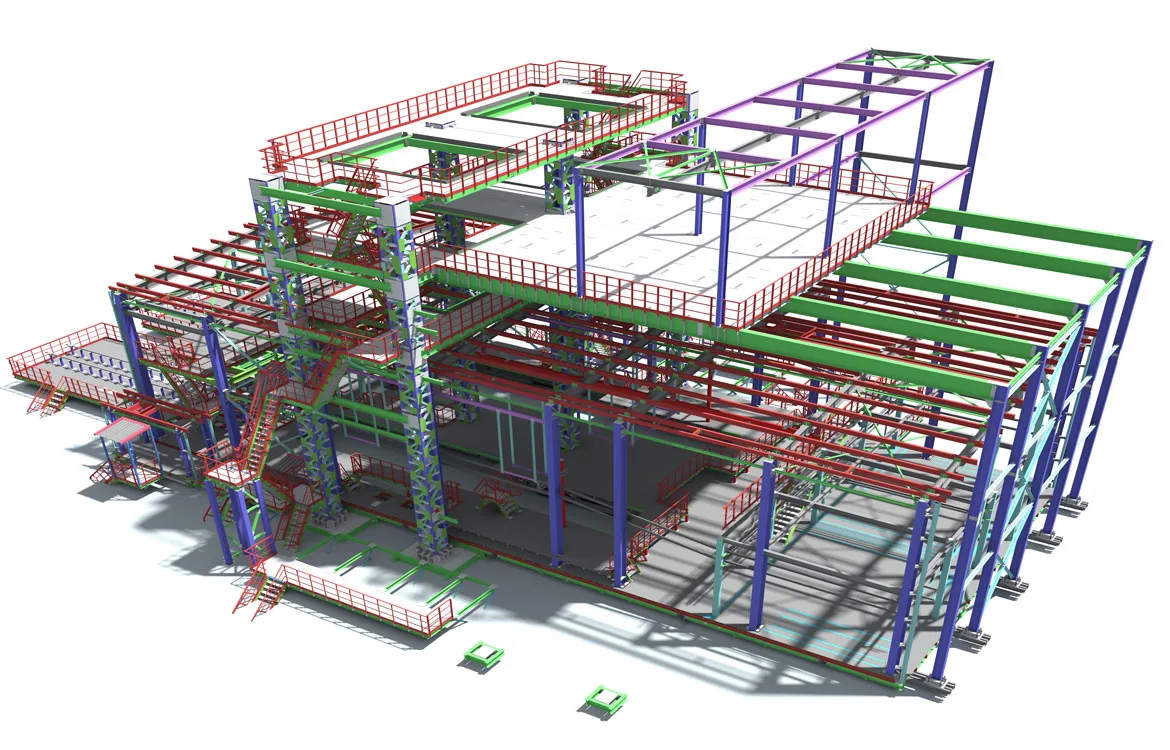
Industries We Serve
Next Synergy Solutions delivers precise 3D Architectural Modeling Services across diverse sectors. As a leading BIM Modeling Services Providing Company, we support industry-specific needs with scalable, detail-rich digital solutions.
Healthcare
Education
Commercial
Residential
Hospitality
Industrial
Interior fitouts
Infrastructure
Community Buildings
Data Centers
View Projects
Explore more of our cutting-edge projects, where innovation meets real-world impact
- All
- Commercial
- Community
- Data Center
- Education
- Healthcare
- Hospitality
- Industrial
- Infrastructure
- Interior Fitouts
- Residential
- All
- Commercial
- Community
- Data Center
- Education
- Healthcare
- Hospitality
- Industrial
- Infrastructure
- Interior Fitouts
- Residential
Single family residential houses
Healthcare Development
Single family residential houses
Featured blog Posts
Stay ahead of the curve by reading our latest blogs based on real experience and the latest technology.
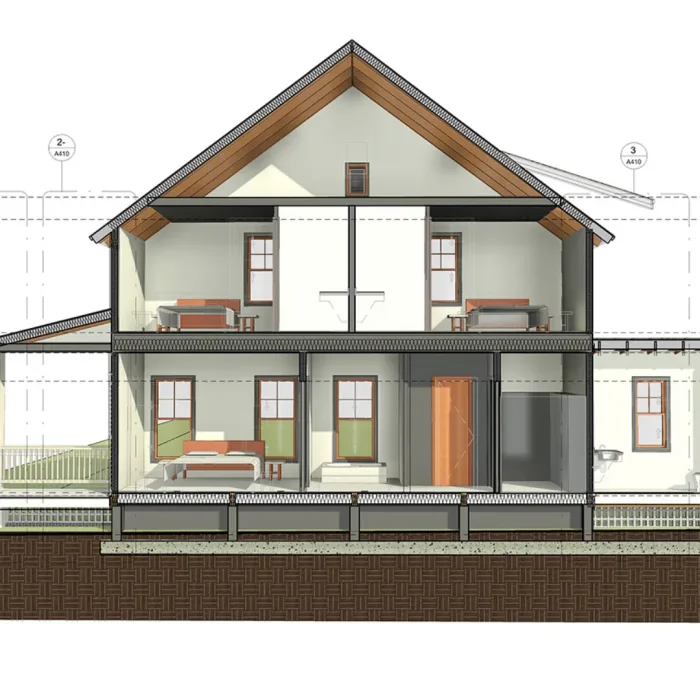
Frequently asked questions
1. What is your engagement model?
We offer three primary engagement frameworks, designed to align with varying project scopes, delivery timelines, and resource control preferences:
1. Dedicated Resource Model: A full-time allocation of BIM engineers, architects, or specialists—either as a standalone team with our internal project management or integrated into your existing project structure under your supervision.
2. Time & Material (T&M): Recommended for projects with evolving or undefined scopes. Engagement is governed by a pre-agreed hourly rate, with monthly invoicing based on actual man-hours consumed and detailed time logs.
3. Fixed-Price / Lump Sum Model: Best suited for well-defined deliverables. Upon receiving a detailed scope of work, we provide a comprehensive cost proposal covering all deliverables and associated timelines.
2. What cost advantage can I expect from your services?
Our objective is to deliver best-in-class solutions at highly competitive rates. Based on client feedback and benchmarking, our services typically result in a 40% to 50% cost savings compared to in-house teams or local service providers—without compromising on quality, accuracy, or turnaround time.
3. I’m in a different time zone—how do you handle communication and collaboration?
As a global delivery organization, we work seamlessly across time zones. Each client is assigned a dedicated team that aligns with their local working hours to ensure real-time collaboration. We guarantee availability for all scheduled meetings, reviews, and communication touchpoints to maintain smooth and efficient project execution.
4. At what stage can you get involved in a project, and is there a minimum project size?
We support all project phases including Concept Design, Schematic Design (SD), Design Development (DD), Construction Documentation / GFC, and As-Built Documentation. We believe in adding value at every stage, and for us, there’s no such thing as a small project—every engagement matters.
5. What are the qualifications of the team working on my project?
All team members assigned to your project are qualified Architects or Engineers with relevant domain expertise. We ensure that each resource has the technical & tools skills and industry knowledge required to deliver high-quality, accurate outputs.
6. How familiar is your team with my project’s local standards?
As a global BIM and drafting services provider, our teams regularly collaborate with clients worldwide. We have developed the expertise and flexibility to quickly adapt to your studio standards and ensure full compliance with local codes and design intent
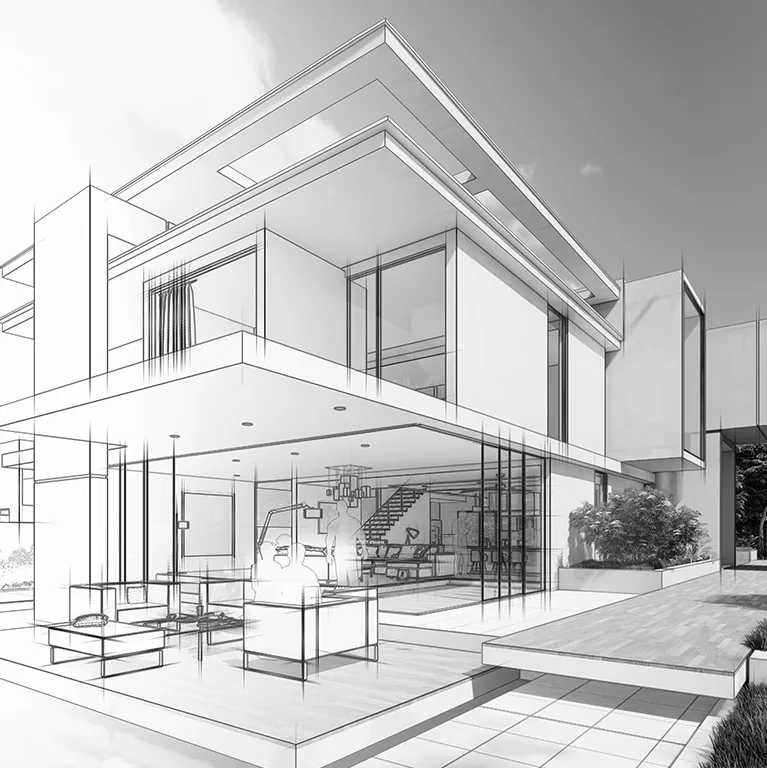
Frequently asked questions
1. What is BIM and why is it important for my project?
Building Information Modeling (BIM) is a digital representation of the physical and functional characteristics of a building. As a leading BIM Services Provider Company in the USA, we leverage BIM to enhance collaboration, improve accuracy, and ensure smoother project delivery. By integrating BIM technology into your project, you gain detailed insights and can anticipate challenges, ultimately leading to better decision-making.
2. How does BIM reduce costs and improve efficiency?
3. What industries do you specialize in?
4. What software do you use for BIM services?
We utilize a range of advanced software platforms to deliver high-quality Building Information Modeling Services. Our experts are proficient in industry-standard tools like Revit, Navisworks, AutoCAD, and others, ensuring the most accurate and effective BIM solutions for your project needs.
5. How can I get started with your BIM services?
Getting started with our BIM Outsourcing Services is simple. Reach out to us to discuss your project requirements. Our team will provide a tailored consultation and explain how our BIM solutions can streamline your project. We offer comprehensive support from initial design through to construction, ensuring that every phase of your project benefits from the expertise of a trusted BIM Services Provider Company.
Let’s Bring Your Vision to Life
Whether you’re in early design or preparing for construction, Next Synergy Solutions is your trusted partner in BIM excellence.
📧 Email: admin@nxtsyg.com
📞 USA: +1 315 636 5874
📞 Netherlands: +31 6 4578 3868

